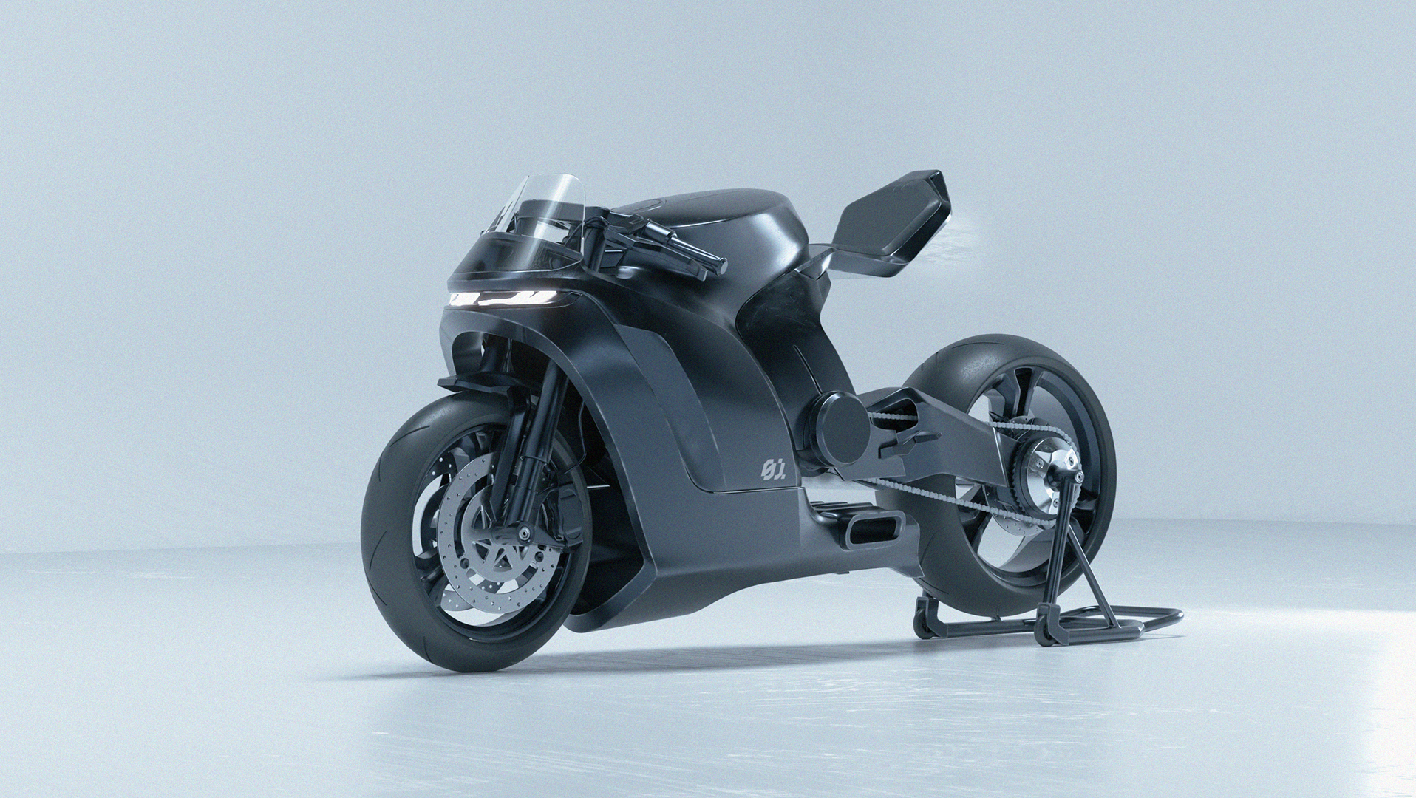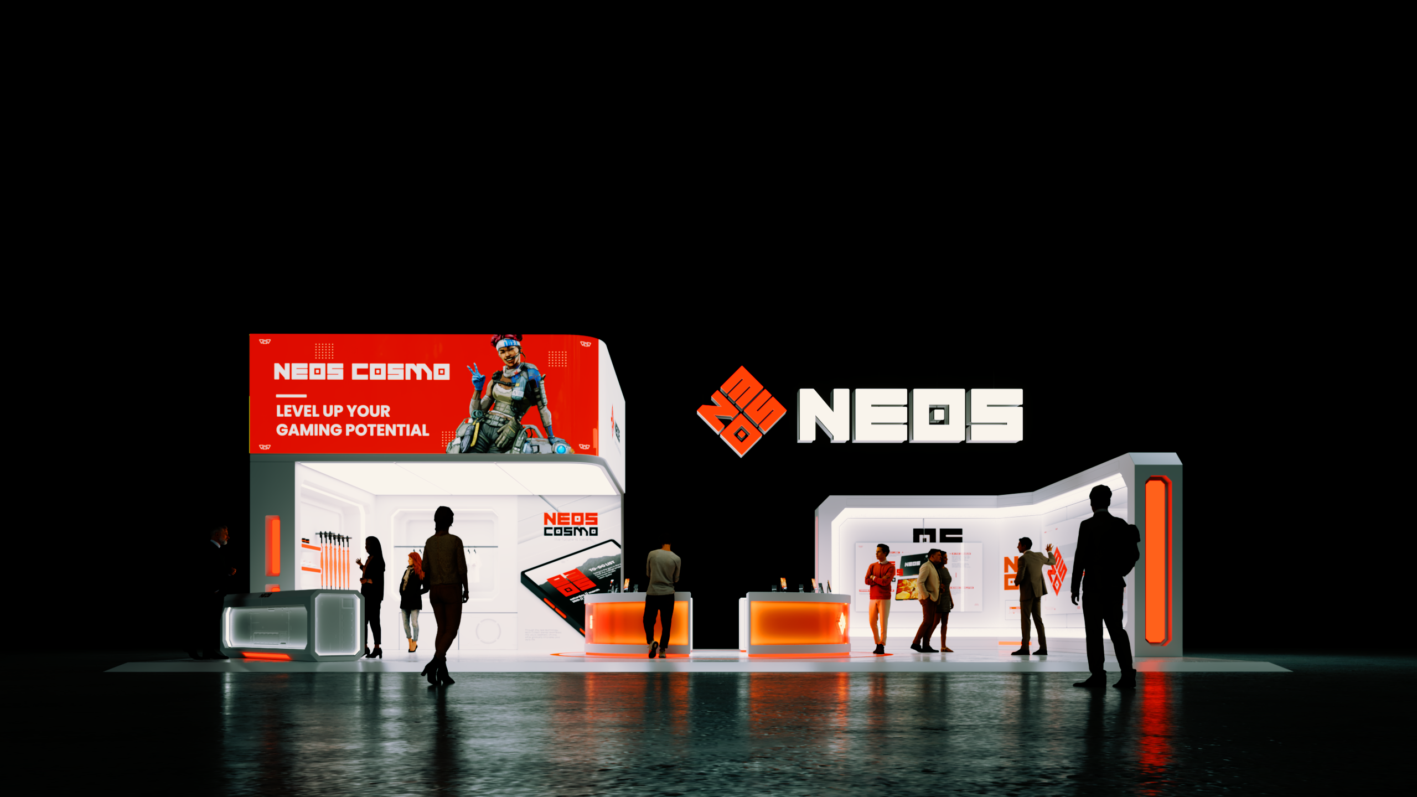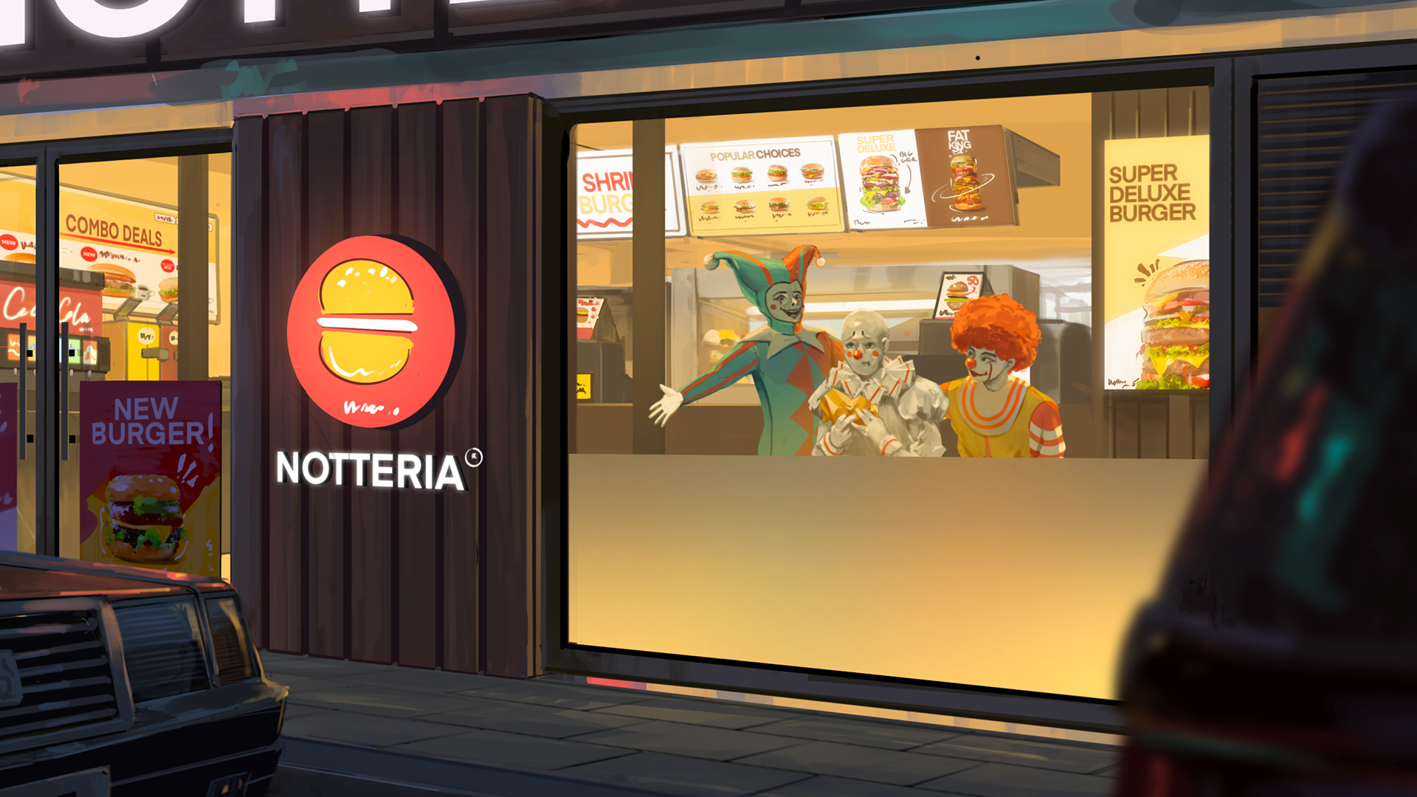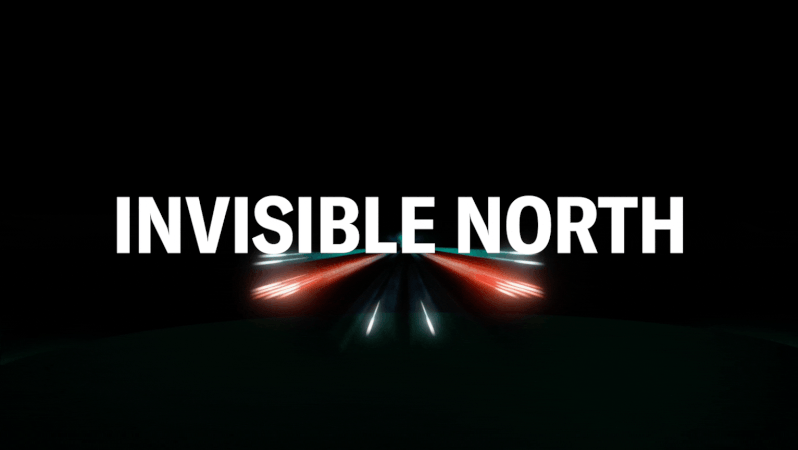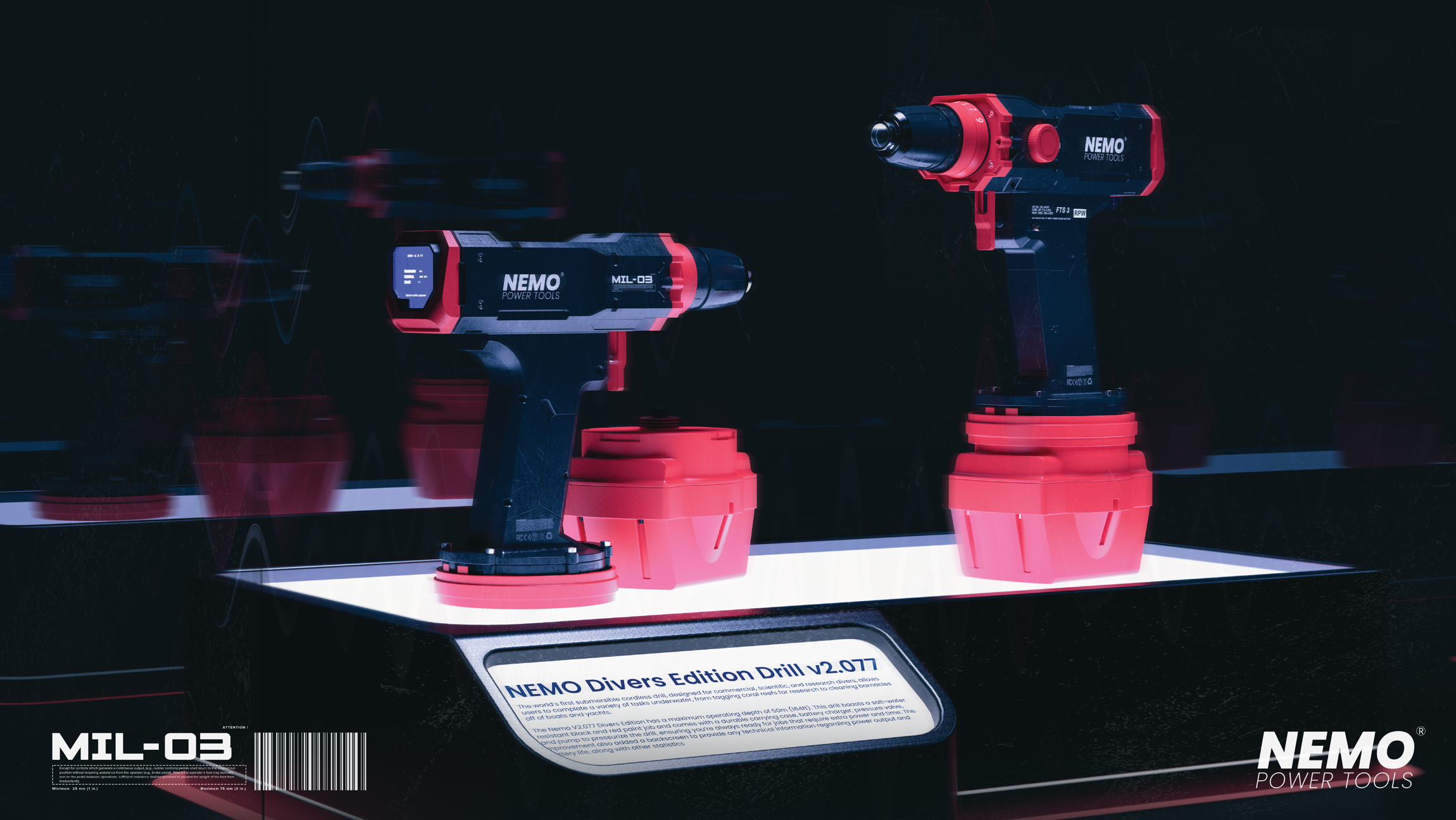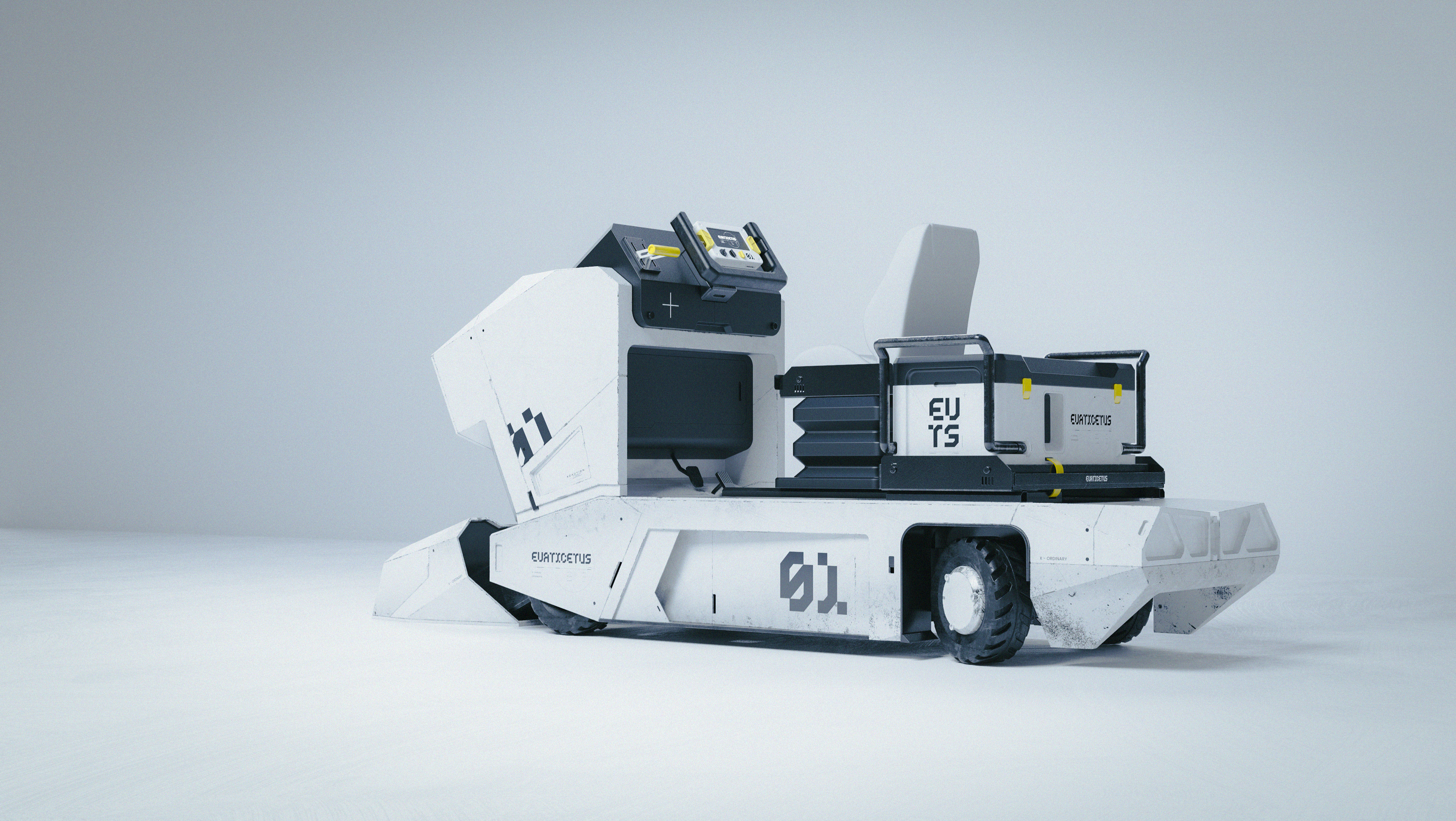CLIENT
POBBÓ Tea House
Year PROJECT DURATION DISCIPLINES INVOLVED
2024 April 13th - April 30th Experiential Design
Graphic Design
PROJECT
OBJECTIVES
POBBÓ Tea House is an Asian boba tea brand. They wanted to create an eye-catching booth that display their brand impression and attracts customers. The booth will be held at the Las Vegas Convention Center.
In this project, I tasked myself with creating a simple brand and a pop-up store for it.
LOGO MOODBOARD
The most crucial thing in a brand is its logo since it is the foundation of the brand's identity. For this logo, I wanted to with a hand-drawn symbol that communicates the impression of calm, and minimalism, and is influenced by Asian coffee shop logos.
ASIAN DESIGN LANGUAGES
Similar to the logo, I want the booth to follow Asian aesthetics, which consist of regional drink stores and restaurant designs, mostly from Korea and Japan. I plan to give the booth a modern overall look, while keeping some Asian iconic architecture traits, such as the tiled roof.
THE FIRST SKETCHES
I started the process with quick sketches. However, since I already have solid overall compositions, I added more details than usual.
THE FINAL SKETCHES
I ended up going with the booth that has a roof by combining the two bottom ideas from the previous page. In this sketch, I figured out what the general layout of the interior would look like.
During this stage, I also figured out the end dimensions for the booth, which will be 5x7x3 (5m width, 7m length, and 3m height).
CUSTOMER - SERVER INTERACTIONS
The reason I proceeded with the above sketch was that the space was optimized for the interactions between the server and the customer. The server takes the order, then comes to the back to make the drink, and delivers it to the customer waiting in the pickup area. This way, the line of customers will not be clogged if it is too crowded, and people can keep moving forward to order their drinks.
On busy days, there will be two employees. One will be the cashier taking orders, while the order makes the drinks
An efficient workflow
After an order is taken, a person will now begin to make the drink. With each step, the person will move along the workstation. This way, the server will begin at the right end of the table and finish at the pickup area on the left. The cycle repeats.
Another advantage is that this workflow is linear, which means the server will only move in one direction and not have to go back and forth to grab things.
DESIGNING THE COUNTER
After some research, I found out that a boba counter needs: Insulation buckets for the Tea, syrup bottles, freezers, topping trays, a cupsealer, and an icemaking machine. Other equipment is optional since these are the essentials for creating a delicious cup of boba milk tea.
The final booth dimension will be 5x7 meters, and 3 meters tall. So, the counter has to fit in this area and still provide space for movement.
Image TAKEN from ADFWEBMAGAZINE.jp
TILES ROOFING - LEARNING FROM THE "PROS"
Since this is a booth, the roof does not need a complex structure. Instead, it should be simple and look believable on the outside. That is, I studied various roofing methods to create an accurate structure for the final shots.
GENERAL ROOF STRUCTURE
As for this booth's build, the structure of the roof will be fairly simple. Purlins rotates at 60 degrees and diagonal roof trusses to strengthen the structure so that it will not collapse.
Metal sheets
As for the roof, it will be built using metal sheets that replicate tiles. These sheets are affordable and lightweight, which are suitable for limited budgets and transportation.
The roof sheets will be painted in navy blue for a contemporary look while keeping the cultural characteristics of Asian houses.
Putting everything together
With everything figured out, the last step is to build the booth. During this phase, I focused on the overall structure, composition, and lighting. Hence, I created a clay render so that I do not have to consider textures too early.
FINAL RENDERS
With the overall composition done, all that is left is texturing and more lighting. For this step, I used decals to add labels, imperfections for realism, and VrayEdgeTex to create "fake" bevels since all objects are not infinitely sharp in real life. I also put in humans to develop a sense of scale.
Since the walls are 50cm (0.5m) thick, the final area dimensions are 8x5.5m, with 5.3m total height.
